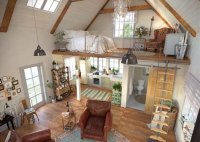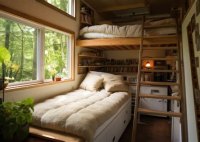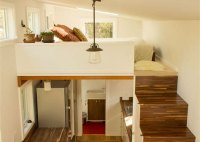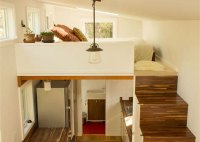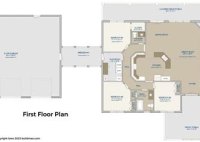Loft-Enhancing Tiny House Plans For A Spacious Living Experience
In architectural design, a Tiny House Plans Loft is a mezzanine-like space built within the upper reaches of a tiny house. It’s a unique and space-saving feature that offers additional living area without significantly increasing the home’s overall footprint. These lofts are often accessed via a ladder or stairs and can serve various purposes, such as sleeping quarters,… Read More »

