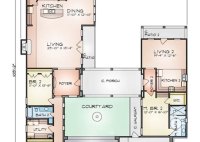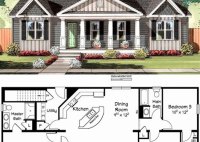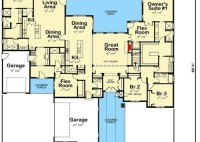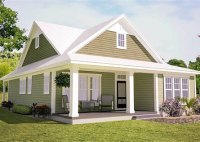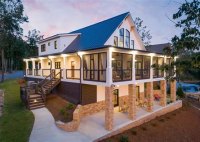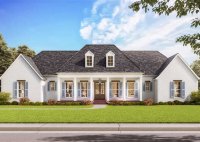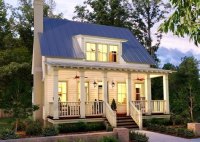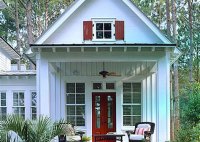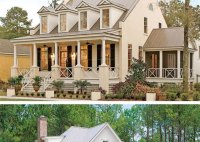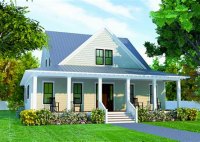Design Your Dream Home: House Plans With Separate Living Quarters For Comfort And Privacy
House plans with separate living quarters, often referred to as multigenerational house plans or accessory dwelling units (ADUs), are becoming increasingly popular as homeowners seek additional space for extended family members, aging parents, or adult children. These types of house plans feature two or more distinct living areas within a single home, providing privacy and independence for multiple… Read More »

