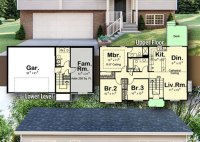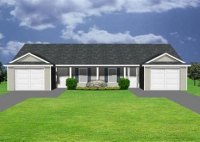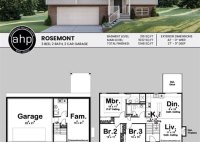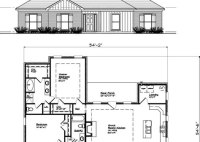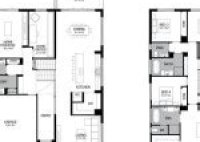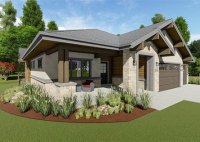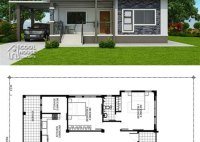Discover The Versatility Of Split-Level House Plans: Optimize Space, Enhance Privacy
In residential architecture, a house plan with split level refers to a type of design that utilizes multiple levels, each occupying a different vertical height within the structure. The primary purpose is to create a sense of spatial and functional separation while maximizing available space within the home. One common application of split-level house plans is to separate… Read More »

