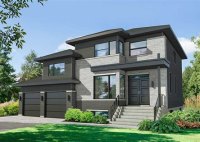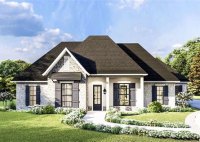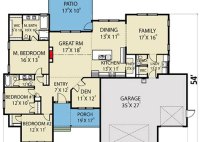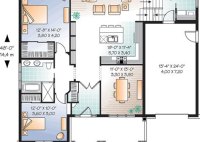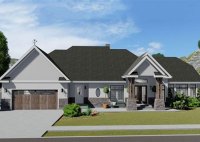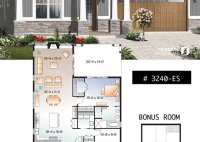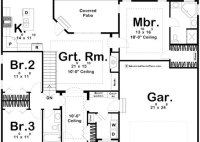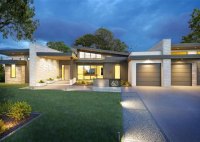Multi Level House Plans: Maximize Space, Style, And Functionality
Multi Level House Plans define an architectural design that incorporates multiple stories within a single structure. These plans are used to create homes that offer increased space and functionality while allowing for a creative use of vertical space. For instance, a two-story house plan may feature a ground floor with living areas and a kitchen, while the upper… Read More »

