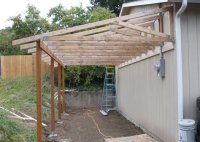Build Your Dream Home With Lean To House Plans
Lean-to house plans, a popular architectural design, entail a simplified structure with a single sloping roof that extends from the side of an existing building. This versatile design concept is often employed to seamlessly add additional living space, a workshop, or a covered patio to a primary residence. Its functional simplicity makes it an appealing solution for those… Read More »

