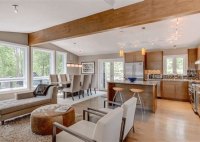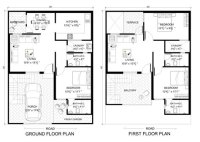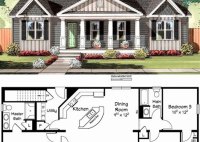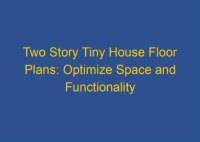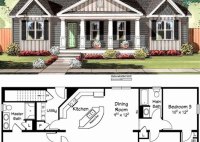Discover Modern Open Layout House Plans: Spacious, Flexible, And Light-Filled Living
Modern Open Layout House Plans are architectural designs that emphasize expansive, interconnected living spaces with minimal walls or partitions. These plans prioritize flexibility, natural light, and a seamless flow between rooms. An example of a Modern Open Layout House Plan can be found in contemporary homes where the living room, dining room, and kitchen are combined into a… Read More »

