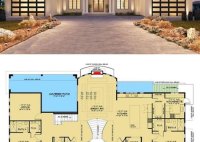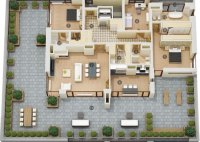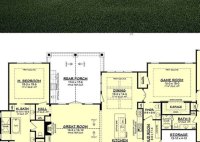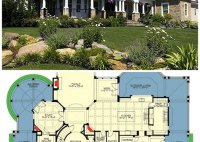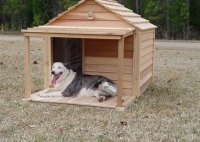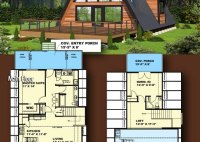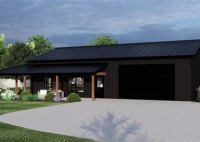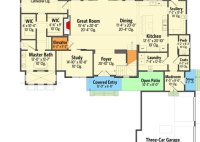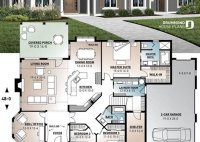Discover Spacious Living: Explore Large Home House Plans For Your Dream Abode
Large home house plans are detailed blueprints that provide a comprehensive guide for constructing a spacious and multi-room dwelling. These plans typically cater to families or individuals seeking ample living space, offering a range of room configurations, amenities, and design features. The design process for large homes requires careful consideration of various aspects, including the number of bedrooms,… Read More »

