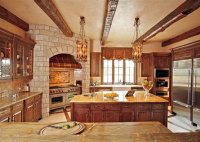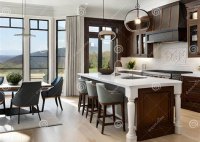Discover The Ultimate House Plans With Spacious Kitchens
House Plans With Big Kitchens refer to architectural blueprints or designs that prioritize spacious and well-equipped kitchen areas. These plans cater to individuals or families who value ample space for culinary endeavors, social gatherings, or storage. In today’s modern homes, the kitchen has evolved into more than just a cooking space. It often serves as the heart of… Read More »





