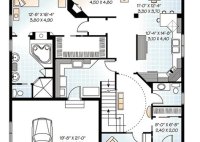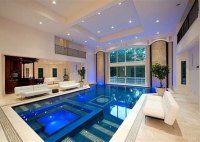Visualize Your Dream Home: House Plans With Interior Photos
House plans with interior photos provide a comprehensive visual representation of a house’s layout, including detailed images of each room. These plans offer a valuable tool for architects, builders, and homeowners alike, allowing them to visualize the design and functionality of a space before construction begins. For instance, a homeowner can use these plans to virtually tour the… Read More »



