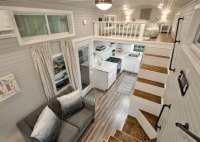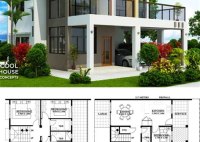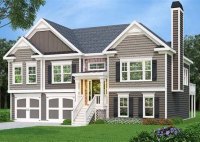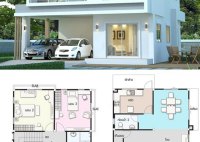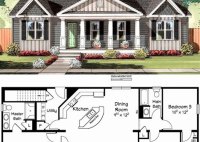Tiny House Floor Plan Ideas: Maximize Space And Functionality
Tiny House Floor Plan Ideas refer to the architectural blueprints that guide the design and layout of small, space-efficient homes known as tiny houses. These floor plans are crucial in maximizing the functionality and comfort of living within a limited footprint. An example application of a tiny house floor plan idea is a compact design that incorporates a… Read More »

