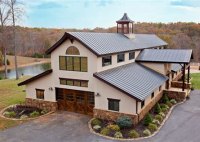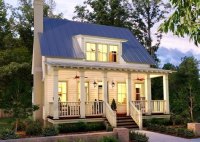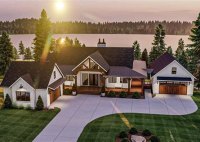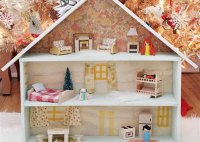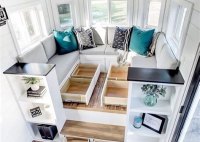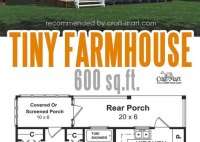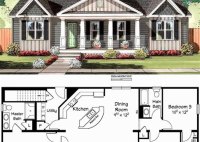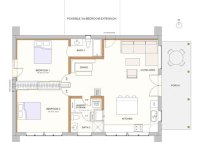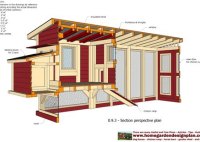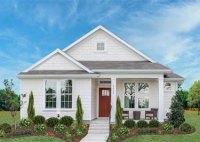Design Your Dream Barn House: Inspiring Plans For Unique Living
Barn house plans are detailed blueprints that guide the construction of residential structures inspired by traditional agricultural barns. These versatile designs combine the charm and aesthetics of a rustic barn with the comfort and functionality of a modern home. One notable example is the conversion of the historic Montgomery Barn in New York into a stunning residence, showcasing… Read More »

