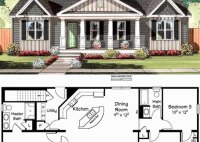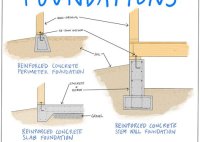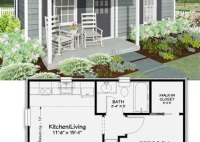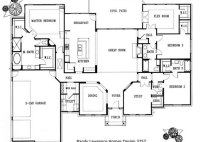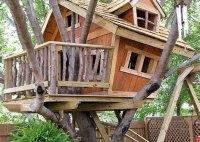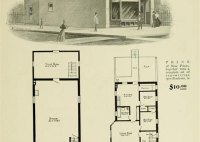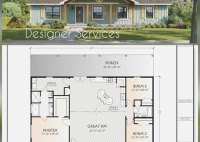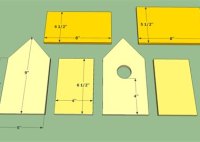Explore Floor Plans For One Story Houses: Design Your Dream Home
Floor plans for one story houses outline the arrangement of rooms, spaces, and fixtures on a single level. They are used to guide the construction and layout of the house, ensuring optimal functionality and efficient use of space. One common application of such floor plans is in the design of ranch-style homes, which are characterized by their low-profile,… Read More »

