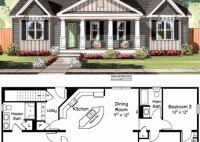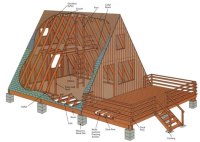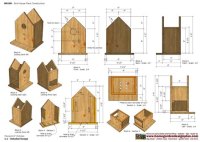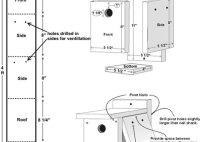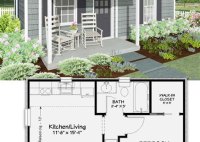Explore House Floor Plans: Design Your Dream Home
A house floor plan is a detailed drawing or diagram that shows the layout of a house. It typically includes the location of walls, windows, doors, and other fixtures, as well as the dimensions of each room. Floor plans are used by architects and builders to design and construct houses, and they can also be helpful for homeowners… Read More »

