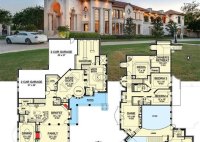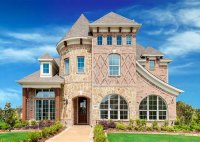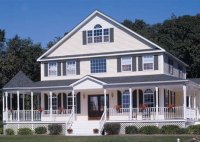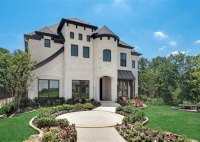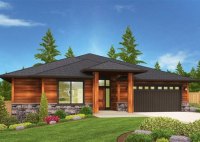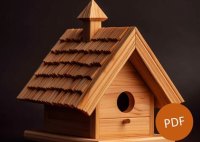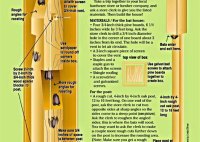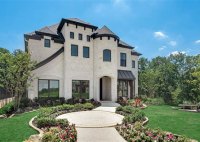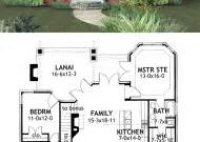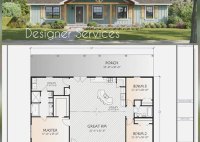Discover Dream Home Blueprints: Plans For Houses To Match Your Lifestyle
Plans for houses are comprehensive blueprints that outline the architectural design, structural integrity, and functionality of a residential building. These detailed documents provide a visual representation of the house’s layout, room dimensions, and exterior appearance, serving as the foundation for construction. Architects and engineers meticulously craft these plans, considering factors such as the building code, environmental conditions, and… Read More »

