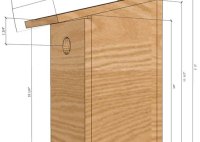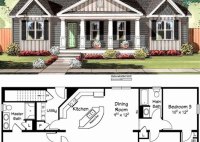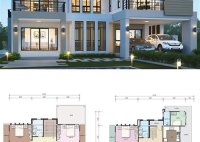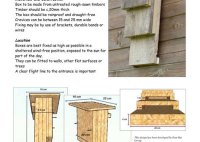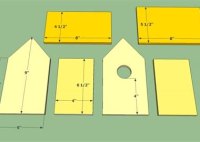Easy-to-Build Birdhouse Plans For Nature Enthusiasts
An easy-to-build birdhouse plan provides step-by-step instructions and materials list to construct a birdhouse that is suitable for a variety of bird species. These plans are designed to be accessible to individuals of all skill levels, allowing them to create a safe and inviting environment for birds. For instance, a basic birdhouse plan may include materials such as… Read More »

