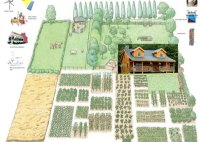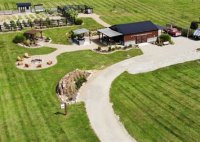Sustainable Homestead House Plans: Resilience, Self-Sufficiency, And Harmony With Nature
Homestead House Plans are detailed blueprints and specifications that guide the construction and layout of a homestead. Homesteads are self-sufficient properties where individuals or families live and work, often relying on sustainable practices and organic farming to meet their needs. Homestead House Plans typically include floor plans, elevations, cross-sections, and other architectural drawings that provide a comprehensive overview… Read More »


