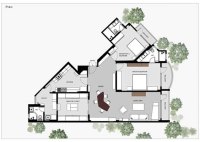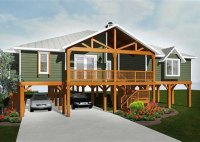Discover The Versatility Of House Plans L Shaped Homes: Design, Layout, And Curb Appeal
House Plans L Shaped Homes define a unique architectural style where the two wings of a house form an “L” shape. This design offers a functional layout that maximizes space utilization and natural light. It often features an open floor plan with the kitchen, dining, and living areas seamlessly connected, creating a spacious and inviting atmosphere. The L-shaped… Read More »



