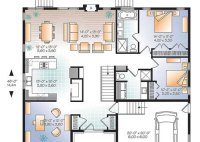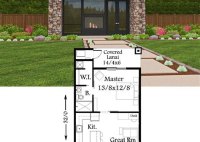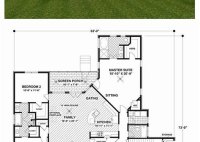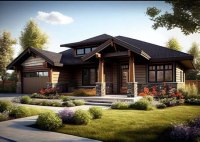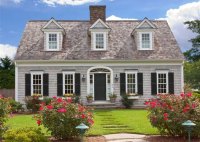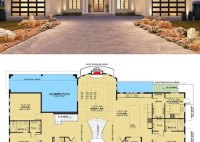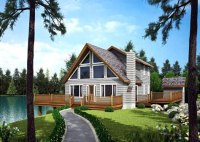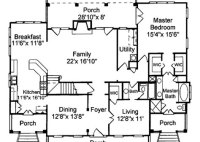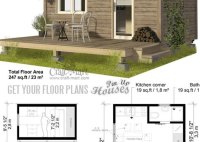Discover A Vast Collection Of House Plans For 1600 Sq Ft Homes
House plans for 1600 sq ft homes are detailed blueprints that provide a comprehensive layout and design guide for constructing a house with a living area of 1600 square feet. These plans typically include detailed floor plans, elevations, cross-sections, and specifications for all aspects of the house, such as the number of bedrooms, bathrooms, and other rooms, as… Read More »

