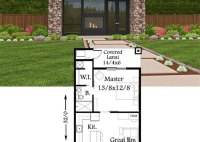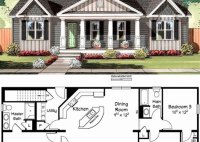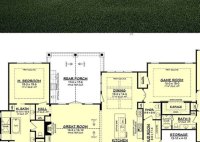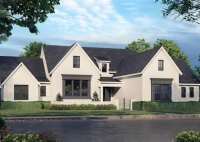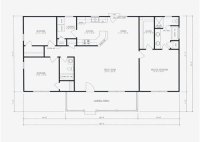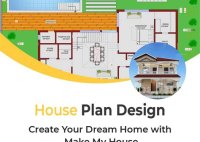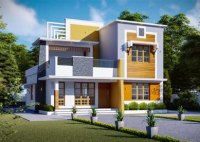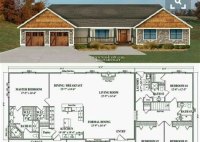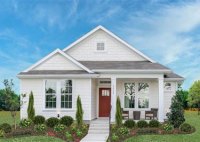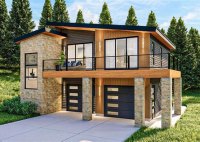Discover Tiny Home House Plans: Design Your Dream Compact Living Space
Tiny home house plans provide a framework for designing and constructing compact, space-efficient dwellings. These plans typically outline the layout, dimensions, and materials required to build a tiny home, which can range in size from 100 to 400 square feet. Tiny homes offer an attractive option for individuals seeking a more sustainable, affordable, and mobile lifestyle. The popularity… Read More »

