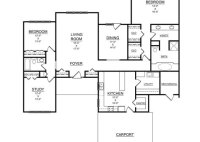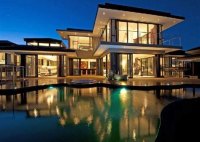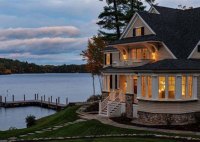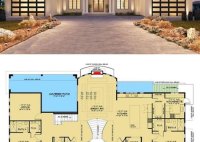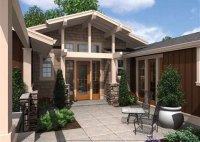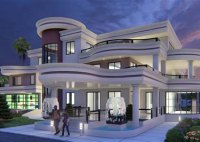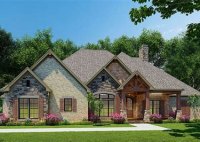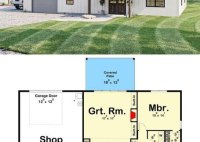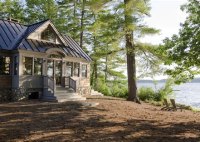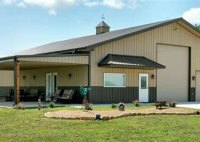Patio Home House Plans: Discover Affordable Comfort And Style
Patio homes, often known as “patio villas,” are single-story residences with outdoor patios that are attached to the home. They frequently have open floor layouts and are designed for easy living. Patio house designs frequently include features such as low-maintenance landscaping, making them an excellent choice for individuals seeking a carefree lifestyle. Patio house layouts are available in… Read More »

