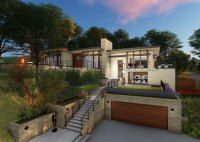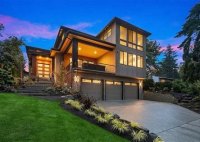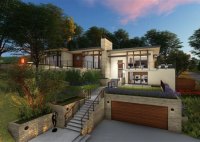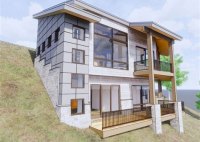Innovative Hillside House Plans For Stunning Sloped Terrains
Hillside house plans are specialised architectural blueprints designed to accommodate the unique challenges and opportunities presented by building on sloped terrain. These plans consider factors such as foundation stability, drainage, and accessibility to create homes that seamlessly integrate with their surroundings. Whether it’s a mountain retreat nestled amidst towering peaks or a coastal haven overlooking the ocean, hillside… Read More »





