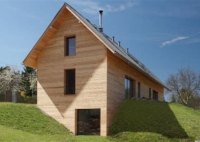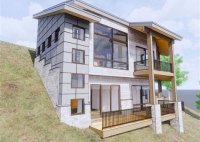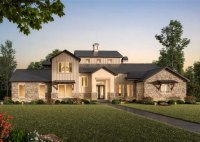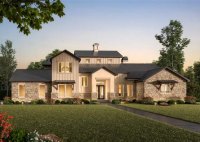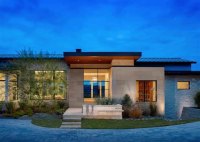Bask In Scenic Views: Discover House Plans Designed For Hillside Living
House plans on a hill refer to architectural designs specifically tailored to maximize the benefits and address the challenges of building on sloping terrain. These plans take into account the unique topography of a hillside, allowing for optimal placement and orientation of the house to capture panoramic views, utilize natural light, and minimize erosion risks. In mountainous regions,… Read More »

