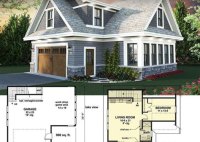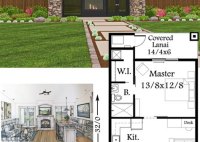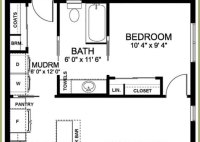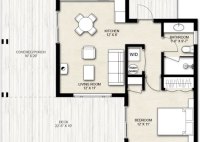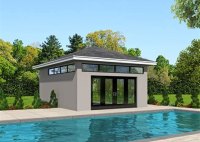Design Your Dream Guest House: Ultimate Guide To Guest House Plans
A guest house plan refers to a blueprint or design that outlines the layout, structure, and features of a building intended to accommodate guests. These plans are typically created by architects or home designers and serve as a guide for the construction and furnishing of the guest house. Guest houses offer a versatile solution for a range of… Read More »


