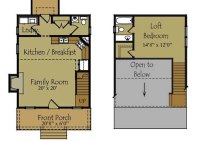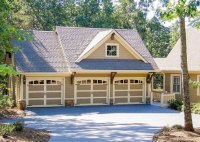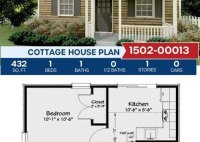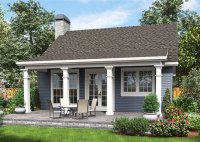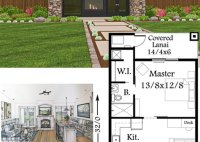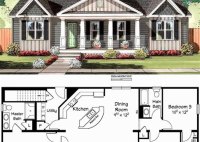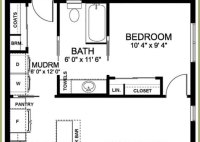2 Bedroom Guest House Floor Plans: Design Your Dream Getaway
2 Bedroom Guest House Floor Plans are a set of blueprints that provide a detailed layout for the construction of a guest house with two bedrooms. These plans typically include the dimensions, room arrangements, and structural details necessary to build the guest house. Guest houses with two bedrooms are a popular choice for homeowners who need additional space… Read More »

