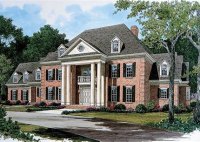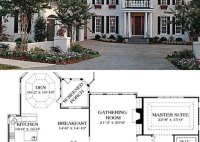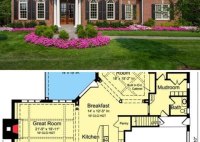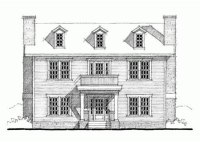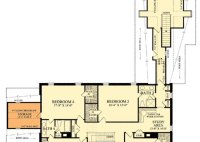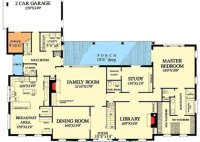Design Your Dream Home: Explore Our Exquisite Georgian Architecture House Plans
Georgian architecture house plans are blueprints that guide the design and construction of homes in the Georgian style. This architectural style, popular in Great Britain and its colonies from the 18th to the early 19th centuries, is known for its symmetrical facades, rectangular shapes, and classical details. A notable example of a Georgian home is Mount Vernon, the… Read More »

