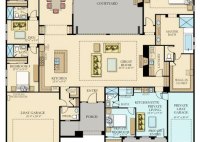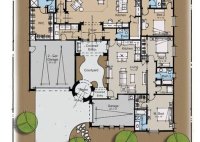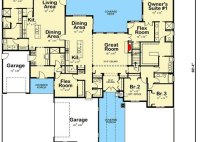Multi-Generational House Plans: The Perfect Solution For Growing Families
A multi-generational house plan is a home designed to accommodate multiple generations of a family living under one roof. These plans are becoming increasingly popular as families seek ways to save money, share resources, and provide support for each other. One example of a multi-generational house plan is a home with a separate wing or apartment for aging… Read More »





