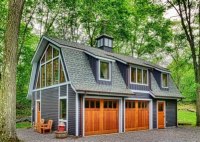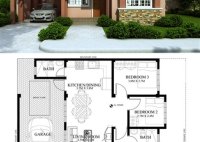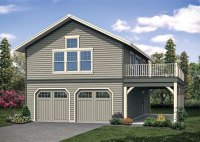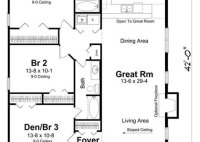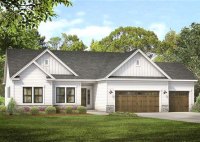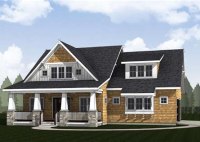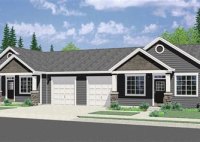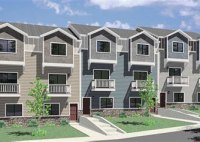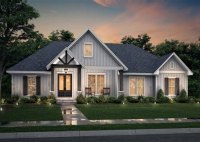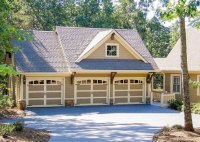House Plans With Garage: Design Ideas, Costs, & More
House plans with garages are architectural designs that incorporate a dedicated space for parking vehicles within the structure of a residential building. These plans offer the convenience of having vehicles protected from the elements and intruders, while also providing additional storage or workspace. Garages are an essential feature for many homeowners, providing a safe and secure place to… Read More »

