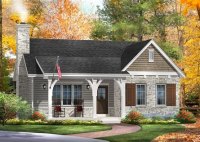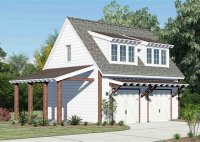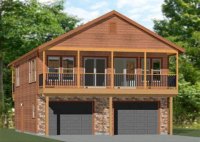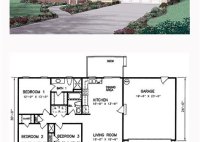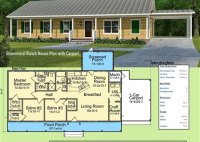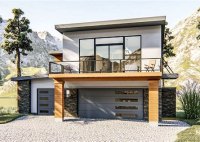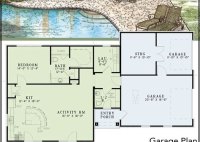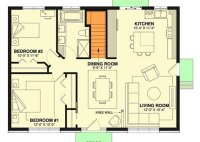Courtyard Garage House Plans: Enhance Curb Appeal, Functionality, And Value
Courtyard Garage House Plans are a type of residential design that incorporates a garage within the central courtyard of the home. This unique layout offers several advantages, including increased privacy, enhanced security, and improved curb appeal. One of the primary benefits of Courtyard Garage House Plans is the added privacy they provide. By enclosing the garage within the… Read More »


