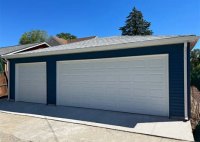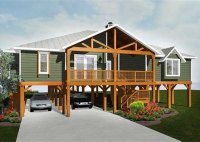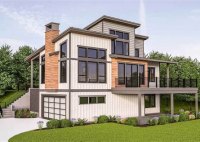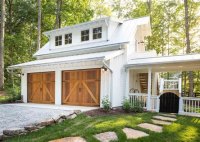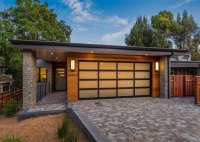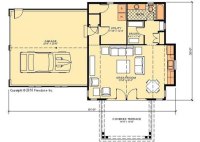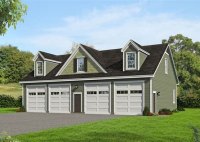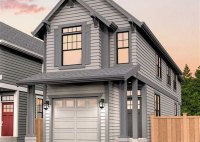Discover Garage House Plans: Design Your Dream Garage Today!
Garage house plans are architectural blueprints that provide comprehensive instructions for constructing a residential structure with an attached garage. These plans encompass the design, layout, and specifications for both the living space and the garage, ensuring seamless integration and efficient use of space. Garage house plans cater to a wide range of homeowner needs and preferences. For instance,… Read More »

