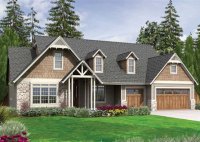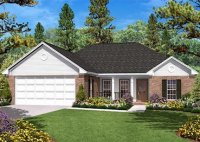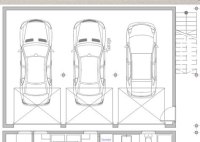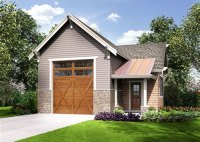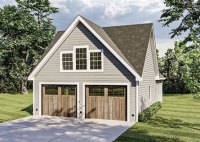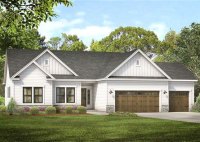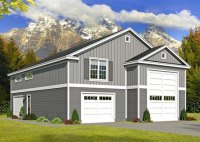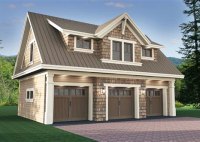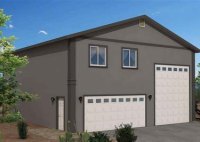Spacious House Plans With Three-Car Garages For Ample Vehicle Storage And Convenience
A house plan with a three-car garage provides ample space for parking vehicles and additional storage. These plans are designed to accommodate larger families or individuals with multiple cars, recreational vehicles, or storage needs. Three-car garages offer increased convenience and flexibility, allowing homeowners to keep their vehicles protected from the elements and securely parked. For instance, a modern… Read More »

