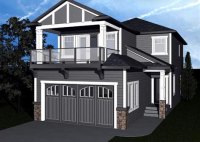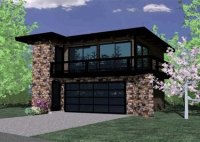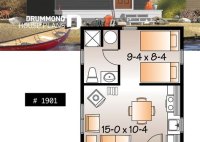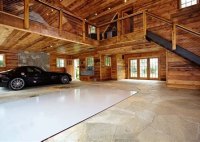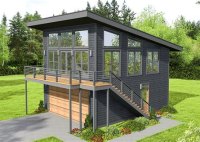Narrow House Plans With Front Garage: Maximize Space And Curb Appeal
Narrow House Plans With Front Garage refer to architectural designs for homes with a limited width, typically between 20 to 30 feet, and a garage situated at the front of the house. These plans are popular in urban areas or where land is scarce, as they maximize space utilization and provide a convenient access to the garage from… Read More »

