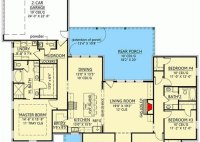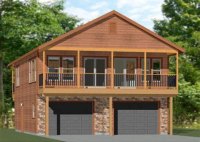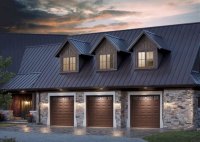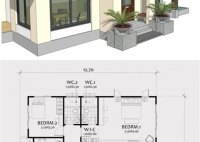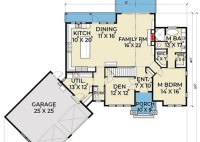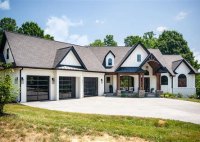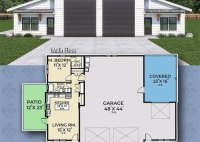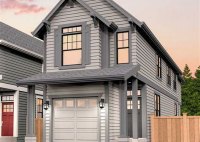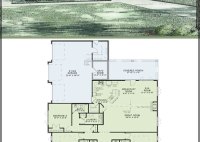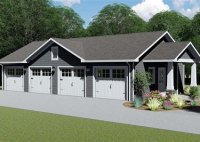Discover The Advantages Of House Plans With Rear Garages: Privacy, Curb Appeal, & More!
A house plan with a rear garage is a home design that features a garage located at the back of the house. This type of layout offers several advantages, including increased privacy, reduced street noise, and a more aesthetically pleasing appearance from the front of the house. Rear-garage house plans are particularly popular in suburban and rural areas,… Read More »

