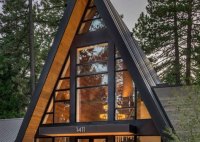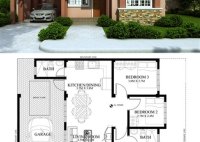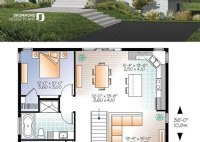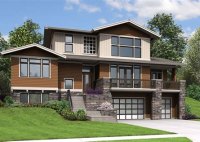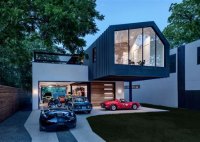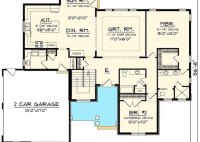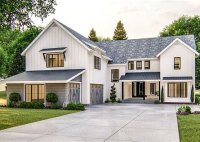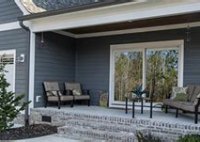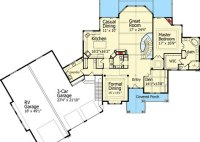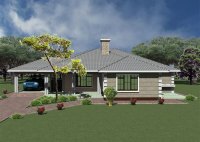A-Frame House Plans With Garage: Unique And Stylish Homes For Modern Living
A-Frame house plans with garage are a popular choice for homeowners looking for a unique and stylish home. An A-Frame house is typically a single-story home with a steeply pitched roof that forms an “A” shape. The garage is usually located on the side or back of the house and can be accessed from either the house or… Read More »

