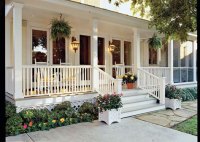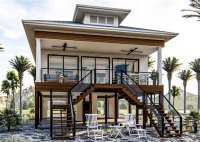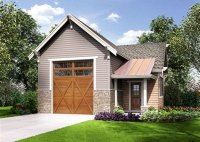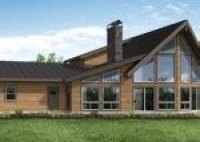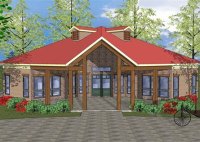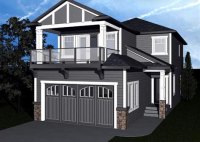Garage In Front Of House Plans: Enhance Curb Appeal, Storage, And Functionality
A garage in front of house plan is an architectural design that places the garage as the primary or only structure at the front of the house, facing the street. These plans are a popular choice for homeowners seeking convenience, curb appeal, and extra storage space. One of the main advantages of garage in front of house plans… Read More »


