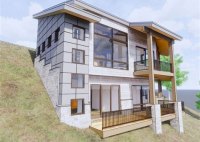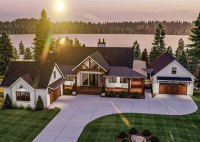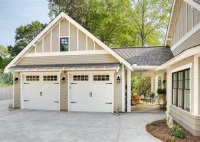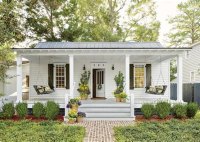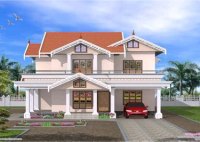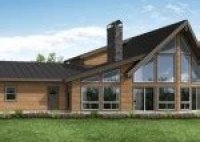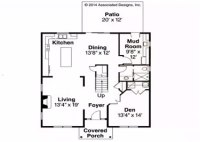Discover Front Slope House Plans: Unique Homes Nestled Into Nature's Embrace
Front slope house plans are designed specifically to optimize the use of sloping terrain, creating visually stunning and functional living spaces. These plans feature homes built into hillsides, utilizing the elevation to maximize natural light and ventilation while blending seamlessly into the surrounding landscape. A striking example is the Fallingwater House by Frank Lloyd Wright, where the residence… Read More »

