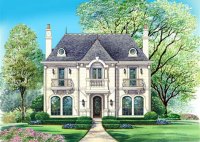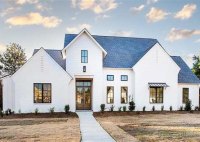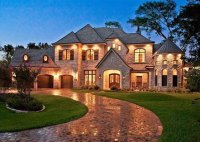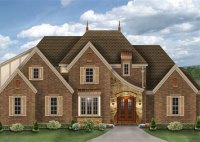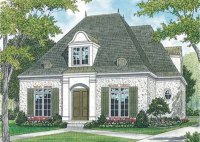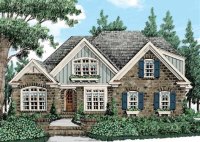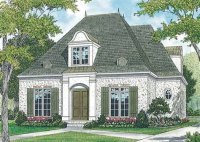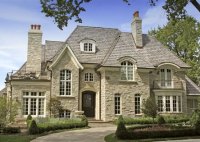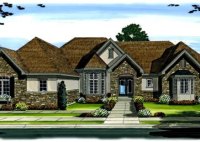French Style House Plans: Elegance, Charm, And Timeless Appeal
French Style House Plans are architectural designs that draw inspiration from historical and traditional French architecture. These plans incorporate distinct characteristics that evoke the charm and elegance of French homes, capturing their essence in modern-day designs. One notable example is the Chteau de Chantilly, a magnificent palace located north of Paris, renowned for its elaborate gardens and stunning… Read More »

