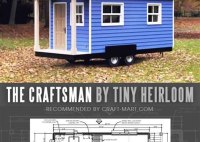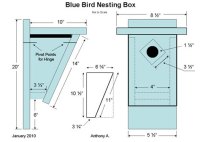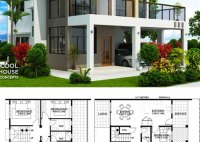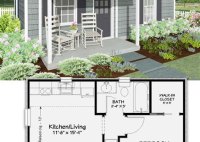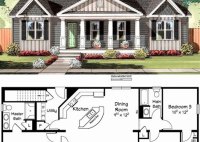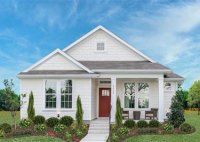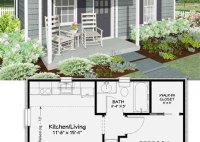Free Tiny House Plans On Wheels: Build Your Dream Home
Tiny House Plans Free On Wheels offer a unique and cost-effective solution for those seeking a compact and mobile living space. These plans provide detailed instructions and blueprints for constructing diminutive homes ranging from 100 to 400 square feet, designed to be mounted on trailers or chassis. With the rise of minimalist living and the desire for affordable… Read More »

