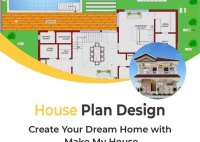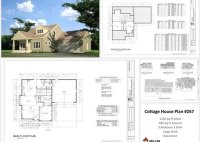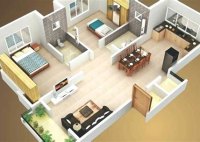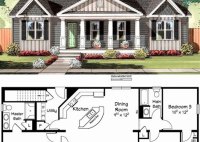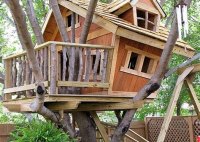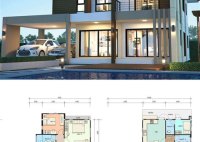Free Small House Plans With Material List: Build Your Dream Home Affordably
Free small house plans with material list provide detailed blueprints and specifications for constructing small homes, typically ranging from 500 to 1,500 square feet, without incurring any upfront design or architectural fees. These plans are invaluable resources for homeowners, builders, and contractors looking to build affordable and efficient living spaces. Whether you’re a first-time homebuyer seeking cost-effective housing… Read More »



