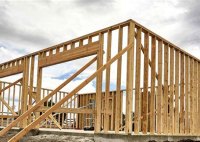Build Your Dream Home: Ultimate House Framing Plans And Designs
House framing plans are detailed blueprints that guide the construction of a home’s framework. They specify the dimensions, materials, and connections of the structural elements, including walls, floors, ceilings, and roofs. These plans provide a roadmap for builders to ensure the stability and durability of the structure. For instance, a house framing plan for a two-story home might… Read More »

