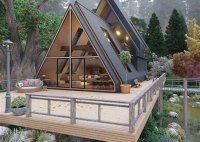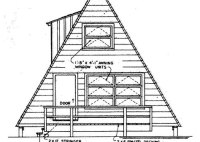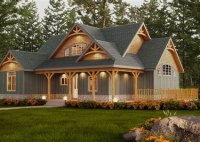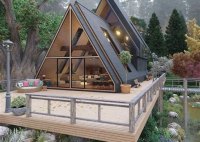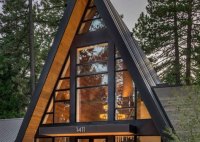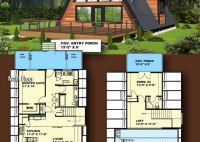Modern A-Frame House Plans: Unique And Energy-Efficient Living
Modified A Frame House Plans are architectural designs that take the classic A Frame house structure and adapt it to modern building codes and aesthetic preferences. A Frame houses, characterized by their peaked rooflines formed by two triangular sides meeting at a central ridge, have been popular since the mid-20th century for their simplicity, efficiency, and affordability. Modified… Read More »

