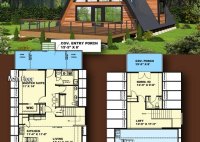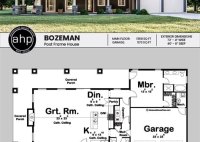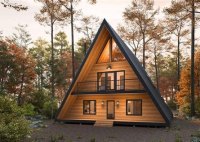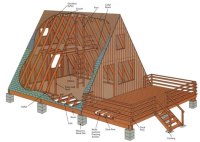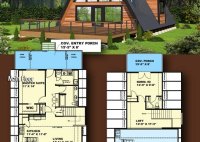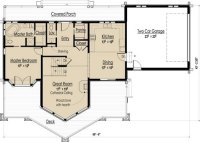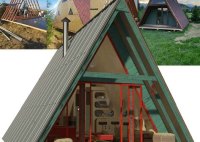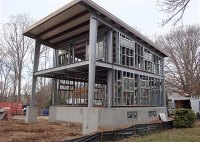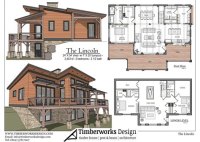Build Your Dream Home With An A Frame House Plan
An A frame house plan is a type of architectural design that features a triangular roof supported by two or more sloping walls. This style of home is often associated with mountain cabins and other rustic dwellings, but it can also be found in modern and contemporary homes. The A frame design is a good choice for homes… Read More »

