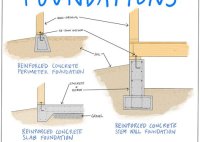Blueprint For Solid Foundations: Crafting The Perfect Foundation Plans For Houses
Foundation plans for houses are crucial blueprints that outline the design and specifications of the foundational structure of a residential building. They provide detailed information about the materials, dimensions, and reinforcement techniques employed to ensure the stability and durability of the house. These plans are essential for architects, engineers, and contractors to execute the construction process seamlessly. For… Read More »


