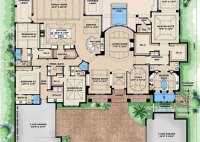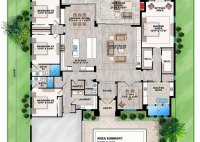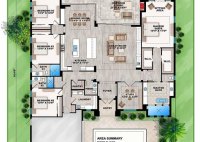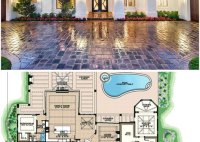Florida House Plans: Build Your Dream Home In Paradise
House plans are a set of detailed drawings that provide instructions for the construction of a house. They include floor plans, elevations, and sections that show the layout of the house, the exterior appearance, and the interior details. House plans for Florida are specifically designed to meet the unique requirements of the state’s climate, including its high winds… Read More »







