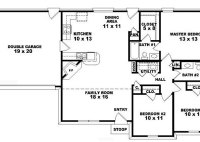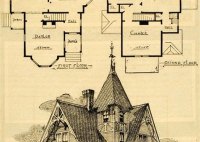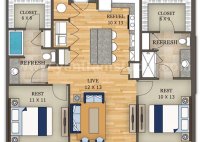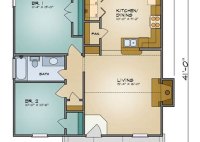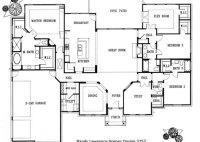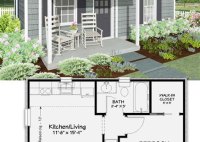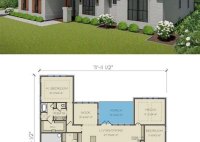Versatile 12×24 Tiny House Floor Plans: Maximize Space, Affordability, And Style
12×24 Tiny House Floor Plans are detailed blueprints that outline the layout and design of a small dwelling measuring 12 feet wide and 24 feet long. These plans serve as a roadmap for constructing a compact yet functional living space, often featuring innovative solutions for maximizing space utilization. Tiny houses have gained immense popularity in recent years due… Read More »


