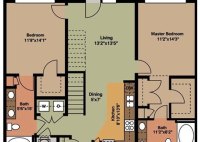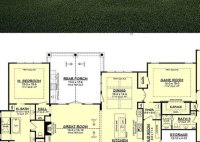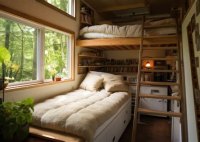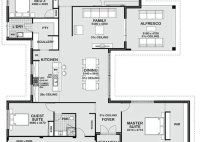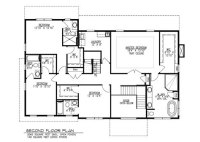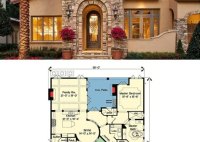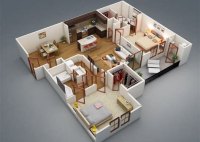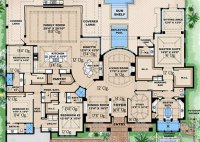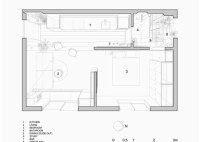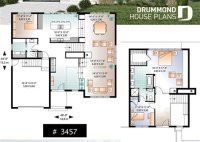Discover Your Dream Home: Two Bedroom House Floor Plans Tailored To Your Needs
A two bedroom house floor plan is a layout of a house that has two bedrooms. It is a common type of floor plan for small to medium-sized houses. Two bedroom houses are often designed for families with one or two children, or for couples who want a guest room or home office. There are many different two… Read More »

