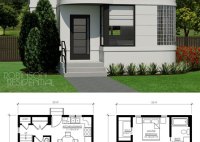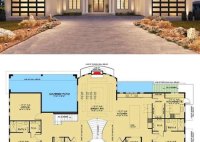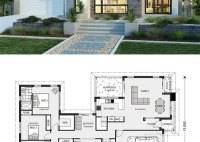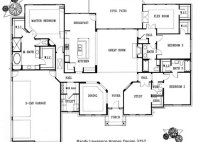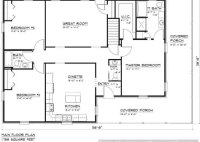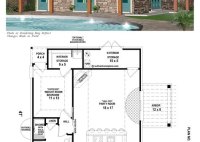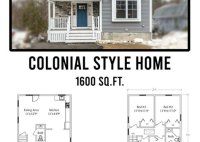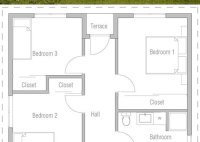Modern Contemporary House Floor Plans: Stylish, Functional, And Sustainable
Modern Contemporary House Floor Plans are detailed architectural blueprints that outline the layout, organization, and design of a modern contemporary home. These plans provide a visual representation of the home’s interior and exterior spaces, including the arrangement of rooms, hallways, and staircases. They are essential for the construction, renovation, and design of modern contemporary houses, ensuring that the… Read More »

