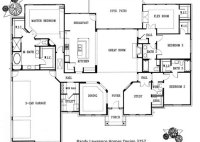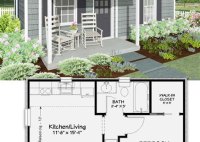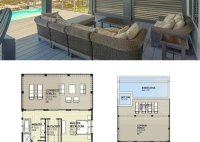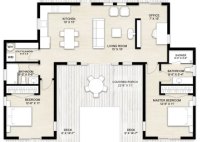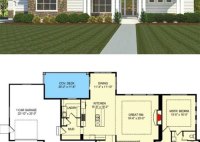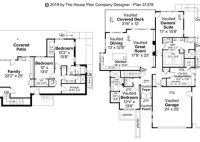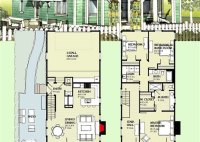Create A House Floor Plan That's Perfect For You
Creating a house floor plan is the process of designing the layout of a house, including the arrangement of rooms, hallways, and other spaces. A house floor plan is an important tool for builders and homebuyers, as it provides a visual representation of the house’s layout and helps to ensure that the house is functional and meets the… Read More »

