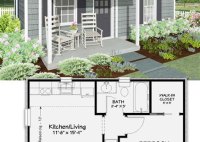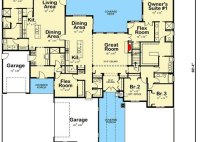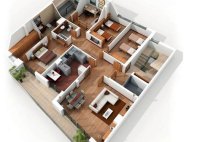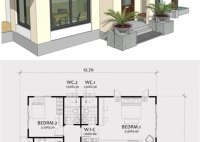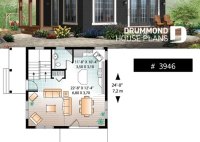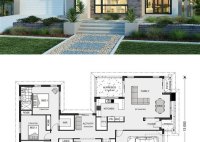Free Small House Floor Plans: Design Your Dream Home On A Budget
Free small house floor plans refer to digital or physical blueprints that provide the layout and dimensions of a house within a limited square footage. These plans are often available without charge and can serve as a valuable resource for individuals seeking cost-effective and efficient housing solutions. They offer a foundation for designing and constructing small houses tailored… Read More »

