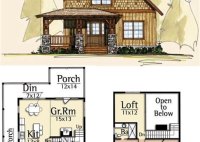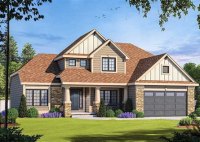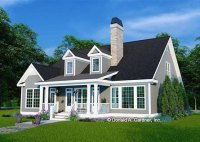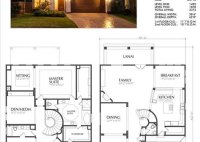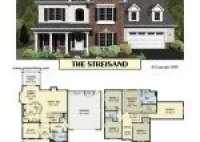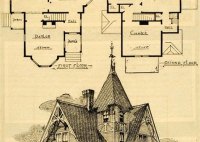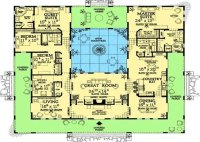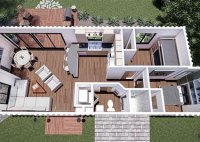Rustic House Floor Plans: A Guide To Creating A Cozy And Inviting Home
Rustic house floor plans incorporate natural elements and materials to create living spaces that evoke a cozy, warm, and inviting ambiance. These floor plans prioritize the use of wood, stone, and other organic materials, and often feature design elements inspired by traditional log cabins, farmhouses, and country cottages. By harmoniously blending rustic charm with modern amenities, these floor… Read More »

