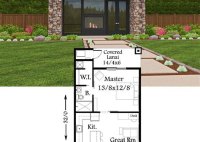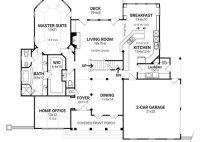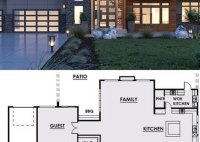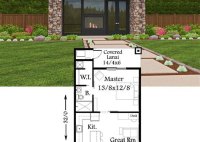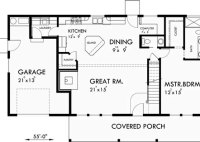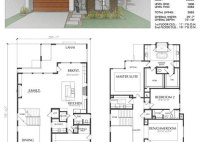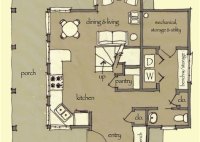Compact And Clever: Micro House Floor Plans For Modern Living
Micro House Floor Plans refer to compact and efficient floor plans designed for smaller dwellings, typically ranging from 400 to 1,000 square feet. These plans prioritize space optimization and functionality, making them ideal for individuals, couples, or small families seeking affordable and sustainable living options. An excellent example is the “Tiny House Movement,” where micro-house floor plans have… Read More »

